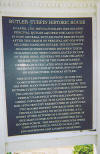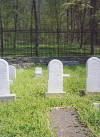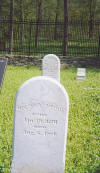 The following information and history of the General Butler mansion
was comprised of notes made by Richard W. Harron, a Historical
Consultant that was asked to research background prior to the
restoration of the house and grounds.
The following information and history of the General Butler mansion
was comprised of notes made by Richard W. Harron, a Historical
Consultant that was asked to research background prior to the
restoration of the house and grounds.
|
||||||
| Percival Butler, the founder of the Butler
family in Carrollton, settled there in 1796. It is claimed by his
descendants that he received a land grant for his services in the
Revolutionary Was. Such is not the case, for it has been
conclusively proven that he obtained his land by purchase from John
McKinley. The date of this purchase was April 12, 1797. The land was
part of a military survey granted to William Peachey for service in
the French and Indian War. (Gallatin Co. records Book D, p. 43) The land composing the western side of the Park remained in the possession of the Butler family until 1859. During that time period, actual title was held by several members of the family at different times, either Percival Butler's wife, Mildred Hawkins Butler or his children, among whom the land was divided about 1833. In 1846, the estate was once more consolidated by the purchase of land owned by Wm. O. Butler's sister. In 1859, he sold the western part of the Park to Phillip Osborne Turpin, son-in-law of Major Thomas L. Butler. (Carroll Co. records Deed Book II, p. 385, Deed Book IV, p. 439-440, Deed Book III, p. 43) Soon after his purchase, Phillip O. Turpin built the brick residence known today as the Butler Mansion. The house was known at that time as the "Old Turpin farmhouse" ("Democrat", Aug. 7, 1880) and was built in 1859. Major Thomas L. Butler lived with his son-in-law in the home but had no claim to it or the surrounding grounds. In 1880 the farm was sold by Turpin to H. J. Whitehead and therefore passed through the hands of several owners until purchased and donated to the State of Kentucky by a group of citizens of Carrollton. (Deed Book 14, p. 372, Deed Book XXX, p. 420, Deed Book XXIV, p. 109, Deed Book XXXIV, p. 271)
|
||||||
The original house of the Butlers was built
on the land purchased by Percival Butler in 1797, and was located on
the knoll almost due west of the family cemetery. Built before 1800,
it was a large, two room, log
 cabin with a runway between the rooms. This cabin was destroyed by
fire in 1862. (A plaque marks this spot now.) South and east
of the cabin was located the original barn, presumably of logs also.
Adjoining the barn was a corn crib mounted on heavy oak posts
approximately 4 feet off the ground.
cabin with a runway between the rooms. This cabin was destroyed by
fire in 1862. (A plaque marks this spot now.) South and east
of the cabin was located the original barn, presumably of logs also.
Adjoining the barn was a corn crib mounted on heavy oak posts
approximately 4 feet off the ground.West of the log house was a spring (located at the foot of the slope and still in existence) The garden was located due west of the cemetery. A typical pioneer garden this was of utility and not beauty. This is a description of the only true and actual home of the "Butler" family on this land. ( Mr. Harron, the author, further suggested that the original and actual Butler residence should be restored but this has never been done) According to early documentation, the Butlers' first residence was located in the settlement of Port William. The settlement community was located near the confluence of the Kentucky and Ohio rivers. It was during this time their log house was being built.
The Mansion itself has not
changed in appearance except through age. However, the rear or
kitchen wing of the house has been altered drastically. Originally
of stone with a shingle roof, was approximately twice the
South of the kitchen wing was a smokehouse and a watercloset (outhouse). Further up the hill to the rear of the house was a henhouse. Some evidence has been submitted relative to slave or servant's quarters, in connection with the original log home and the mansion. No trace of foundations have been found to prove where these quarters lay. |
||||||
| "The Park and house (now officially
known as the Butler-Turpin House) are both associated with the
family of General William O. Butler. At least some of the land,
including the land where the house sits and the old Jeffrey Duvall, Gallatin Co. Mailing List, April 2007
|
||||||
Butler
Cemetery is located behind the house. It is surrounded by a
stone wall inset with black wrought iron on the top.
All photos taken April 2007 by Suzanne Shephard Additional Photos and Information about this Park may be found at Northern Kentucky Views
|





