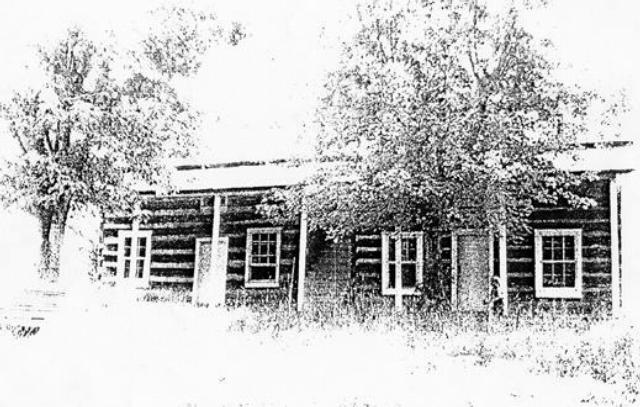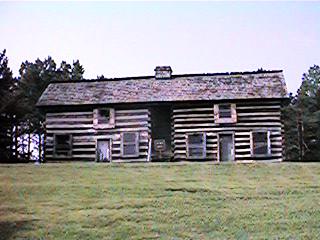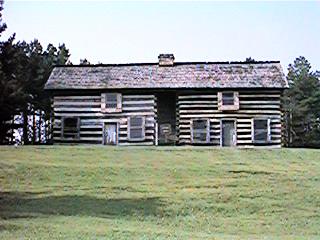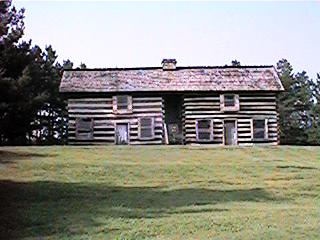
The Kitchen-Horton House
This photo was taken of the Kitchen-Horton House when it was still in its original location and before the front porch was removed.
Submitted by Darrell Smith
courtesy of Cora Mae Bailey
These photos were taken by Ruby Wilcox, Cora Mae Bailey's
sister. You are free to make a copy of the photos for your personal
collection. If you would like to reprint these photos, contact Cora
Mae Bailey for permission.
Cora Mae Bailey
14220 State Highway 986
Olive Hill, KY 41164
The following photos and history were contributed by Sherry Lowe



The "Van Kitchen Home" (built by Elijah Horton in 1835) was the location of a Civil War skirmish between the Federal troops led by General George Morgan and the Confederate troops led by General John Hunt Morgan. In September 1863, the Union forces of 8,000 men were retreating from Cumberland Gap on their way to Camp Dennison, Ohio. While camping near the home, the skirmish took place. Bullet holes can still be seen in the walls of the second floor.
Log Cabins, with the two-story "saddlebag" design, such as the Van Kitchen home, can still be found in substantial numbers in West Virginia and Kentucky, however, their numbers are decreasing and it is only a matter of time until they become rare.
The original site of the Van Kitchen home was on the north bank of the Little Sandy River. The house was scheduled to be razed because of its location below the seasonal pool of the proposed Grayson Lake. In 1967, the house was moved 700 feet northeasterly. It now overlooks Grayson Lake (completed in 1968) and is adjacent to the Rosedal Recreational Area.
The house is a two-story dwelling built of hand-hewn log and frame lapsiding. The foundation is stone piers. The house measures 49 feet wide and 19 feet long. The front porch is 49' x 6'; the back porch which was razed measured 39' x 6'. The house is a two-unit log dwelling, the "saddlebag", which is two cabins built close together with a common chimney in between. The chimney is made of stone and is built in the center of the house, extending up through the roof. The space between the two units is occupied by the chimney with an open stairway in front and a storage closed in back. AT the top of the stairs there are doors on both sides opening into the upstairs room. The two downstairs rooms have stout oak doors opening into the rooms from either the front or back.
At some later date one room downstairs was divided into a living room, bedroom and bath; the other downstairs room was divided into two bedrooms. A wing, consisting of a dining room and a kitchen, was added to the back of the house.
As far as practicable the house, when relocated, was reassembled in its "as built" condition. Minor repairs consisting of the replacement of some floor joists, sill timber, and flooring was necessary. Appropriate building materials were obtained from other nearby structures. The chimney base and "footings" were constructed with concrete, however, the original stone piers were replaced and the chimney was rebuilt with original or similar material. It was not practical to rebuild the wing and porch attached to the rear.
The cabin has been placed on the National Register of Historic Places and the information above was taken from the Register's nomination form for the cabin.